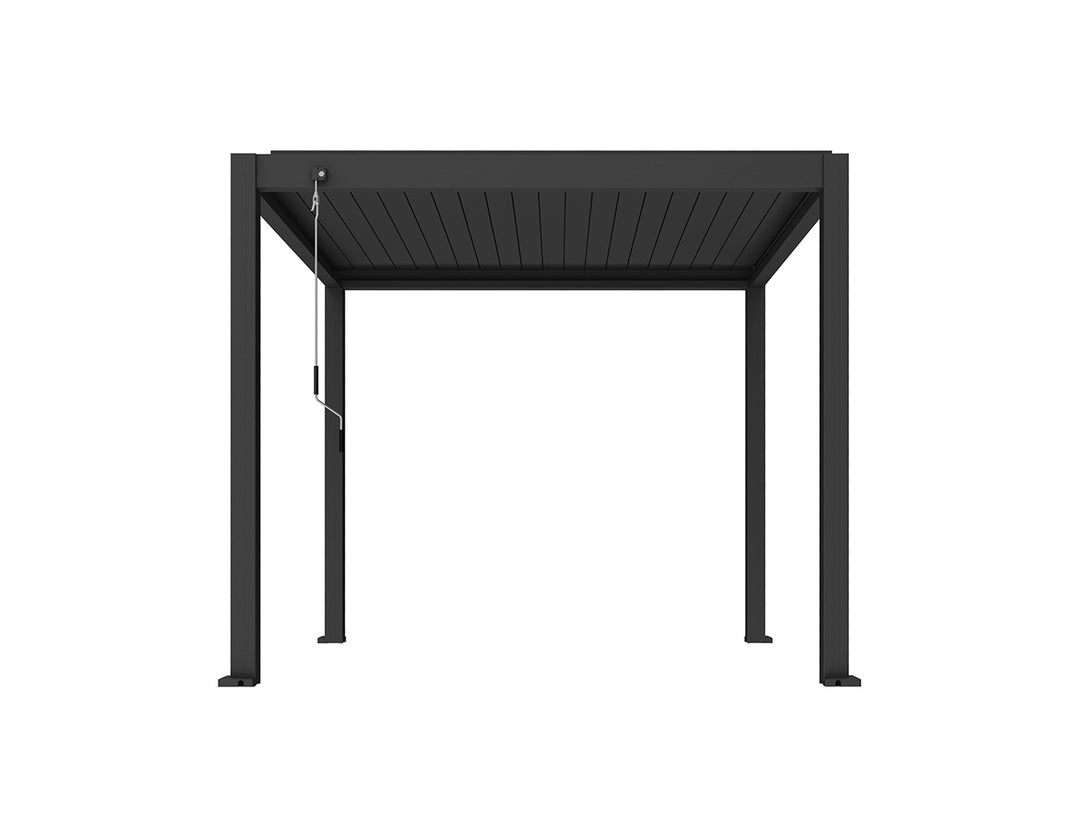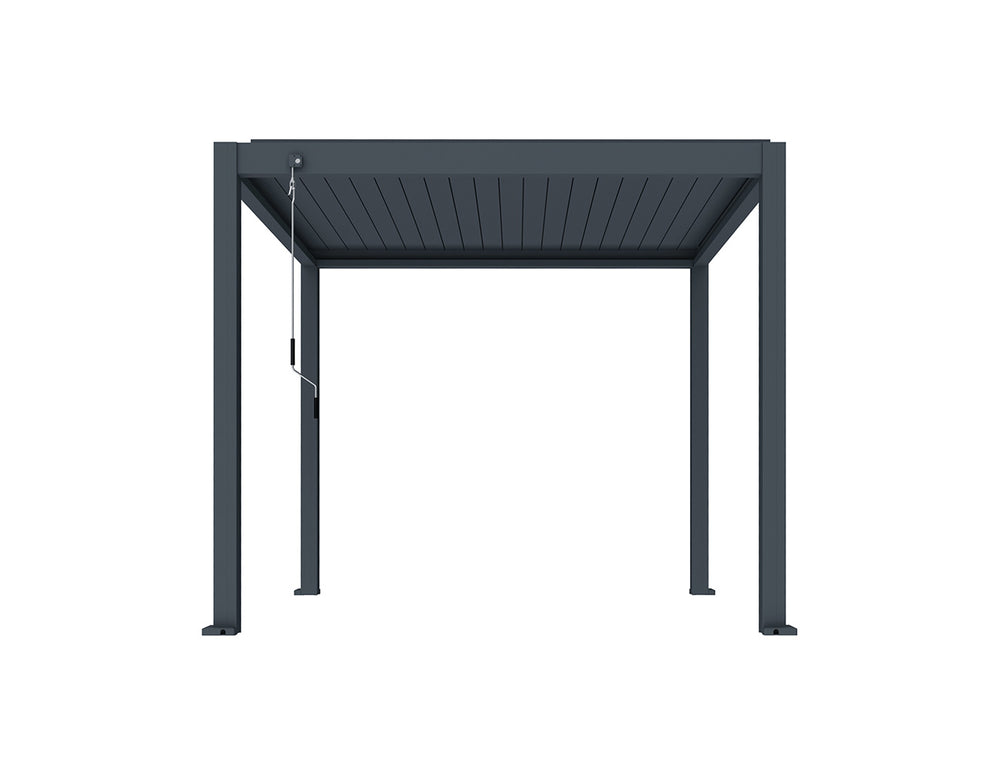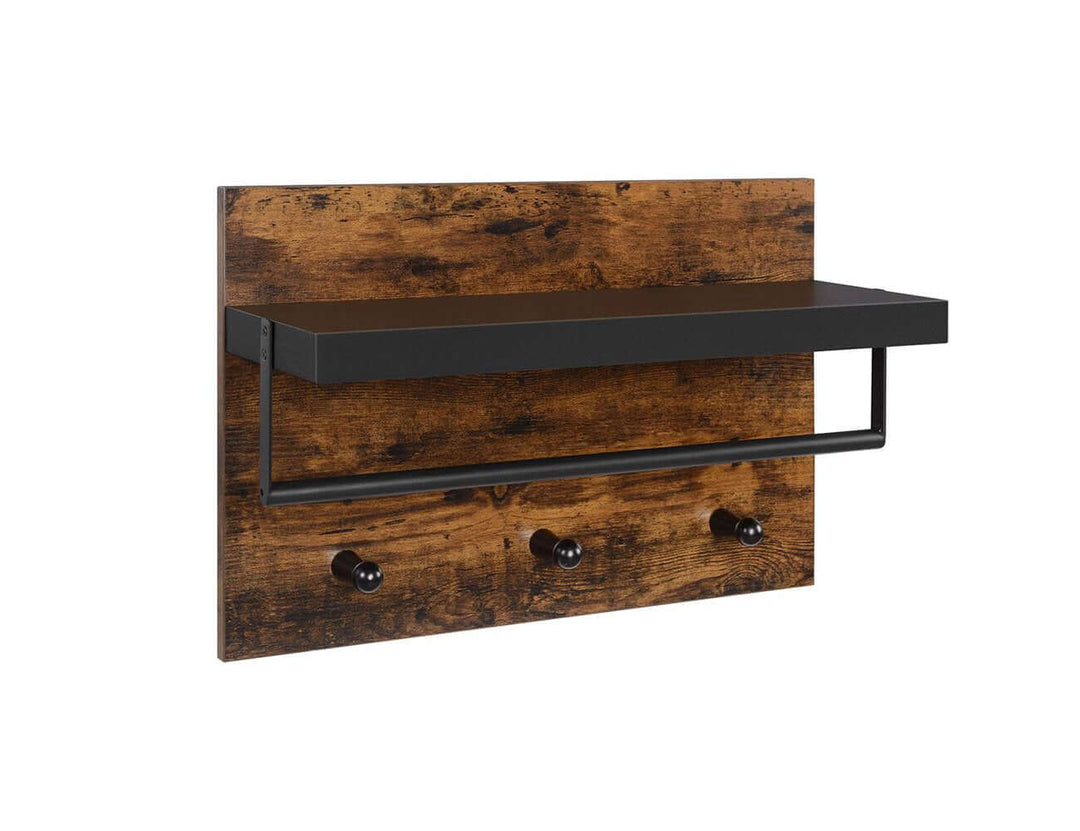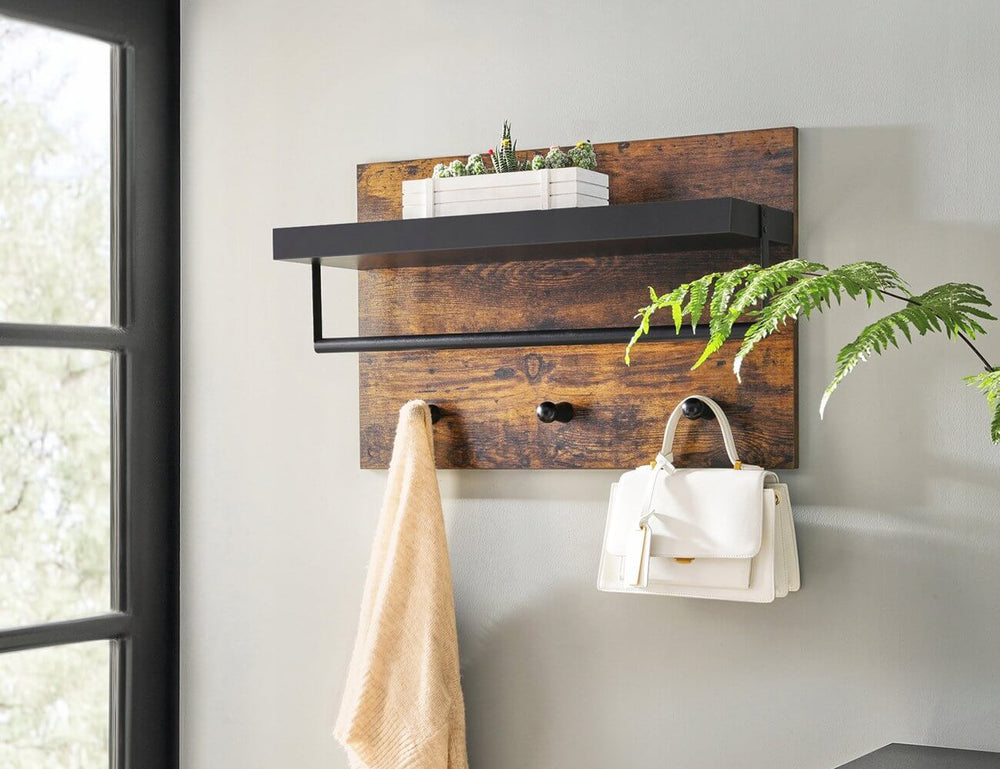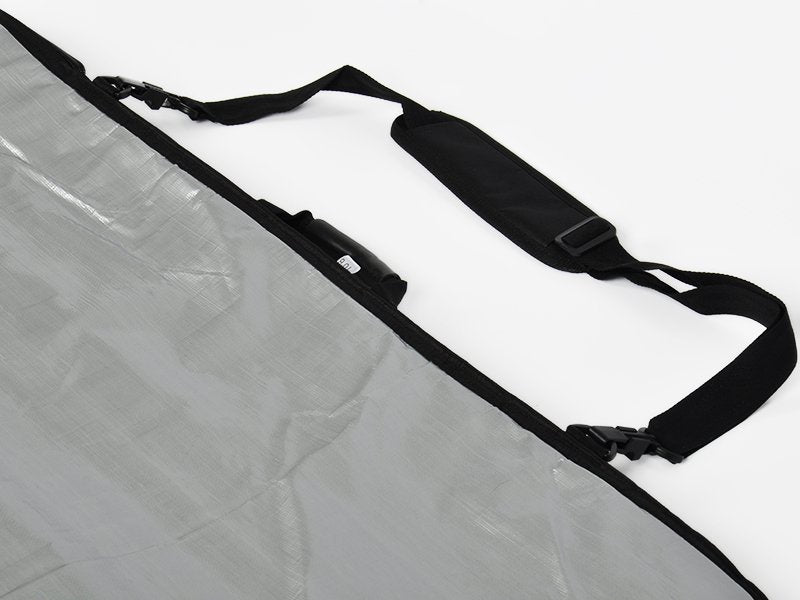Side Deck To Second Living Room: Richard’s Wall-Mounted Pergola In Waiake

Every coastal home owner knows the feeling: you have a great deck outside the living room, you can hear the sea and feel the breeze – but most days the space is either too bright, too windy, or just not comfortable enough to sit in for long.
That was Richard’s situation in Waiake, Auckland. The timber deck running along the side of his home had all the ingredients for a great outdoor room, but no real shelter. He wanted somewhere to relax with family, enjoy the outlook, and have a bit of privacy from the street and neighbours without blocking the view completely.
The solution was a 6 x 3 m Atlantic manual wall mounted louvre roof with drop-down screens: a simple, low-maintenance structure that turns the side deck into a sheltered lounge.
Project snapshot
-
Client: Richard
-
Location: Waiake, Auckland
-
Structure: Atlantic manual wall mounted louvre roof
-
Size: 6 x 3 m
-
Features: Manually adjustable louvres, wall-mounted frame, mesh side screens
Making the side deck usable every day
Before the pergola went in, the deck behaved like a sun trap. On calm days it was pleasant enough, but the combination of glare off the timber, wind funnelling along the side of the house, and the odd passing shower meant the furniture was used less than it should have been.
The new Atlantic pergola changes that completely:
-
The louvres create shade over the full 6 x 3 m area, so the deck no longer bakes in the middle of the day.
-
Screens on the outer edges cut down wind and add privacy while still letting in filtered light and views through the mesh.
-
The whole space now reads as a defined outdoor room, with a sofa setting and armchair that invite you to sit down and stay a while.
Instead of being just a thoroughfare along the side of the house, this strip of deck has become a comfortable, sheltered space that connects the indoors to the garden.

Why a manual louvre roof made sense here
Not every project needs motors and remotes. Richard wanted something robust and easy to live with that would not require wiring or ongoing servicing.
The Atlantic manual louvre roof was a good fit:
-
Simple hand control lets him tilt the louvres open for winter sun or close them for summer shade in a few quick turns.
-
There is no dependence on power, so the roof can be adjusted whenever it is needed, with very little to go wrong.
-
The mechanism is discreet, keeping the clean lines of the frame and ceiling.
It is a straightforward, practical solution that still delivers the main benefits of a louvred pergola: control over light, shade, and rain.

Designed to sit naturally against the house
A big part of this project’s success is how neatly the pergola ties into the existing home.
-
The wall-mounted design picks up the line of the house roof, so the pergola feels like an extension rather than a separate structure.
-
A two-tone frame – crisp white with darker beams and posts – echoes the home’s joinery and fencing, keeping the palette light and coastal.
-
The posts land neatly on the timber deck, framing the view and leaving generous openings for easy movement in and out.
From inside the house, the louvres read as a clean white ceiling. From outside, the frame gives the deck the presence of a proper room.

Screens that give privacy without shutting the world out
In a suburb like Waiake, you want some separation from neighbours and the street, but not a solid wall that blocks the outlook or breeze.
The mesh screens along the exposed sides meet that brief:
-
They soften views in and out without making the space feel boxed in.
-
On breezy days they take the edge off the wind, making it much more comfortable to sit with a drink or a book.
-
When raised, the deck is fully open to the garden and sky; when lowered, it feels like a sheltered nook.
This flexibility is what lets the space work in both summer and shoulder seasons.

How the space is used now
Since the pergola was installed, the side deck has shifted from occasional use to being part of everyday life:
-
Morning coffee with the louvres tilted to let in soft light.
-
Afternoons with friends on the outdoor sofa, shaded from the high sun.
-
Even on overcast or drizzly days, the family can still sit outside with the roof closed and screens down.
The outdoor furniture finally earns its keep, and the living area feels bigger without any changes to the house footprint.
Thinking about covering a side deck of your own?
If you have a narrow or exposed deck that you like the idea of using but rarely do, a wall mounted louvre roof like Richard’s can make all the difference.
A manual Atlantic roof keeps things simple:
-
No wiring or motors to plan around
-
Control over shade, rain, and privacy
-
A clean, built-in look that adds to your home rather than cluttering it
Share the rough size of your deck and how you would like to use it, and we can suggest an Atlantic configuration – dimensions, colours, and screen options – to help turn it into the outdoor room it was always meant to be.




